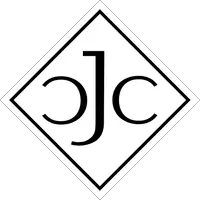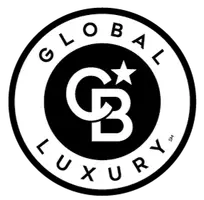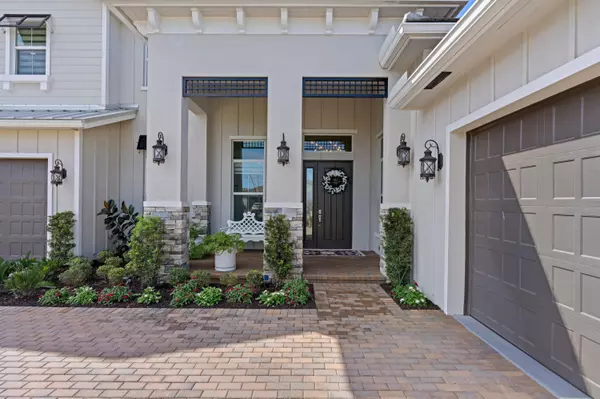
UPDATED:
10/08/2024 01:50 PM
Key Details
Property Type Single Family Home
Sub Type Single Family Detached
Listing Status Active
Purchase Type For Sale
Square Footage 4,432 sqft
Price per Sqft $345
Subdivision Arden Pud Pod E North
MLS Listing ID RX-10874858
Style Contemporary,Multi-Level
Bedrooms 6
Full Baths 4
Half Baths 1
Construction Status Resale
HOA Fees $279/mo
HOA Y/N Yes
Year Built 2020
Annual Tax Amount $19,026
Tax Year 2023
Lot Size 0.408 Acres
Property Description
Location
State FL
County Palm Beach
Area 5590
Zoning PUD
Rooms
Other Rooms Den/Office, Family, Florida, Great, Loft, Media
Master Bath Dual Sinks, Mstr Bdrm - Ground, Mstr Bdrm - Sitting, Separate Shower
Interior
Interior Features Closet Cabinets, Entry Lvl Lvng Area, Foyer, Kitchen Island, Split Bedroom, Upstairs Living Area, Volume Ceiling, Walk-in Closet
Heating Central, Electric
Cooling Central, Electric
Flooring Carpet, Tile
Furnishings Furniture Negotiable
Exterior
Exterior Feature Auto Sprinkler, Built-in Grill, Room for Pool, Screened Patio
Garage 2+ Spaces, Garage - Attached
Garage Spaces 4.0
Community Features Sold As-Is, Gated Community
Utilities Available Cable, Electric, Gas Natural, Public Sewer, Public Water
Amenities Available Ball Field, Basketball, Bike - Jog, Bike Storage, Boating, Clubhouse, Fitness Center, Manager on Site, Park, Pickleball, Playground, Pool, Sidewalks, Soccer Field, Spa-Hot Tub, Street Lights, Tennis
Waterfront Yes
Waterfront Description Lake
Water Access Desc Ramp
View Lake
Roof Type Flat Tile,Metal,Mixed
Present Use Sold As-Is
Parking Type 2+ Spaces, Garage - Attached
Exposure North
Private Pool No
Building
Lot Description 1/4 to 1/2 Acre
Story 2.00
Unit Features Multi-Level
Foundation CBS, Fiber Cement Siding
Construction Status Resale
Schools
Elementary Schools Binks Forest Elementary School
Middle Schools Wellington Landings Middle
High Schools Wellington High School
Others
Pets Allowed Yes
HOA Fee Include Common Areas,Management Fees,Recrtnal Facility,Security
Senior Community No Hopa
Restrictions Commercial Vehicles Prohibited,Lease OK
Security Features Gate - Manned,Private Guard
Acceptable Financing Cash, Conventional
Membership Fee Required No
Listing Terms Cash, Conventional
Financing Cash,Conventional

"Our goal is to leave you with a purchase or sale experience that is unsurpassed. We realize that buying a home is one of her clients biggest financial decisions and guiding you along that journey is a responsibility we take very seriously. Whether you seek the picturesque suburban enclaves of West Broward or the breathtaking intracoastal views of Fort Lauderdale, we have the market know-how to pinpoint the next best property that perfectly aligns with your lifestyle. "
GET MORE INFORMATION
- Miami, FL Homes For Sale
- Fort Lauderdale, FL Homes For Sale
- West Palm Beach, FL Homes For Sale
- Coral Springs, FL Homes For Sale
- Weson, FL Homes For Sale
- Hollywood, FL Homes For Sale
- North Miami, FL Homes For Sale
- South Miami, FL Homes For Sale
- West Miami, FL Homes For Sale
- Homestead, FL Homes For Sale
- Miami Beach, FL Homes For Sale
- Coral Gables, FL Homes For Sale
- Cutler Bay, FL Homes For Sale
- Hialeah, FL Homes For Sale
- Miami Shores, FL Homes For Sale
- Sweetwater, FL Homes For Sale
- Surfside, FL Homes For Sale
- El Portal, FL Homes For Sale
- North Miami Beach, FL Homes For Sale
- Palmetto Bay, FL Homes For Sale
- Miami Springs, FL Homes For Sale
- Golden Beach, FL Homes For Sale
- Aventura, FL Homes For Sale
- Miami Gardens,, FL Homes For Sale
- North Bay, FL Homes For Sale
- Pinecrest, FL Homes For Sale
- Miami Lakes, FL Homes For Sale
- Opa-locka, FL Homes For Sale
- Doral, FL Homes For Sale
- Medley, FL Homes For Sale




