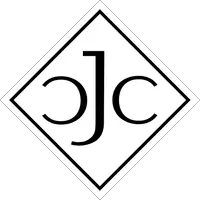
OPEN HOUSE
Sat Nov 23, 12:00pm - 3:00pm
Sun Nov 24, 12:00pm - 3:00pm
UPDATED:
11/17/2024 05:06 AM
Key Details
Property Type Single Family Home
Sub Type Single Family Residence
Listing Status Active
Purchase Type For Sale
Square Footage 1,971 sqft
Price per Sqft $395
Subdivision Arboretum At Davie
MLS Listing ID A11677927
Style Ranch,One Story
Bedrooms 3
Full Baths 2
Construction Status Resale
HOA Fees $277/qua
HOA Y/N Yes
Year Built 1994
Annual Tax Amount $5,775
Tax Year 2023
Lot Size 0.340 Acres
Property Description
Location
State FL
County Broward
Community Arboretum At Davie
Area 3880
Direction 595 Exit Flamingo South. Make right turn on SW 8st ( first light ) Make first left into Arboretum & then right.
Interior
Interior Features Bedroom on Main Level, Breakfast Area, Dual Sinks, Garden Tub/Roman Tub, Living/Dining Room, Other, Pantry, Split Bedrooms, Separate Shower, Vaulted Ceiling(s), Walk-In Closet(s)
Heating Central
Cooling Central Air
Flooring Carpet, Tile, Vinyl
Furnishings Unfurnished
Window Features Impact Glass
Appliance Dryer, Dishwasher, Electric Range, Electric Water Heater, Disposal, Ice Maker, Microwave, Refrigerator, Washer
Exterior
Exterior Feature Fence, Security/High Impact Doors, Outdoor Grill, Patio, Storm/Security Shutters
Garage Attached
Garage Spaces 2.0
Pool Concrete, In Ground, Pool
Community Features Maintained Community
Utilities Available Cable Available
Waterfront Yes
Waterfront Description Canal Access,Canal Front
View Y/N Yes
View Canal, Lake, Water
Roof Type Barrel
Porch Patio
Parking Type Attached, Driveway, Garage, Garage Door Opener
Garage Yes
Building
Lot Description 1/4 to 1/2 Acre Lot
Faces North
Story 1
Sewer Public Sewer
Water Public
Architectural Style Ranch, One Story
Structure Type Block
Construction Status Resale
Schools
Elementary Schools Flamingo
Middle Schools Indian Ridge
High Schools Western
Others
Pets Allowed No Pet Restrictions, Yes
HOA Fee Include Common Area Maintenance
Senior Community No
Tax ID 504011240540
Acceptable Financing Cash, Conventional, FHA, VA Loan
Listing Terms Cash, Conventional, FHA, VA Loan
Pets Description No Pet Restrictions, Yes

"Our goal is to leave you with a purchase or sale experience that is unsurpassed. We realize that buying a home is one of her clients biggest financial decisions and guiding you along that journey is a responsibility we take very seriously. Whether you seek the picturesque suburban enclaves of West Broward or the breathtaking intracoastal views of Fort Lauderdale, we have the market know-how to pinpoint the next best property that perfectly aligns with your lifestyle. "
GET MORE INFORMATION
- Miami, FL Homes For Sale
- Fort Lauderdale, FL Homes For Sale
- West Palm Beach, FL Homes For Sale
- Coral Springs, FL Homes For Sale
- Weson, FL Homes For Sale
- Hollywood, FL Homes For Sale
- North Miami, FL Homes For Sale
- South Miami, FL Homes For Sale
- West Miami, FL Homes For Sale
- Homestead, FL Homes For Sale
- Miami Beach, FL Homes For Sale
- Coral Gables, FL Homes For Sale
- Cutler Bay, FL Homes For Sale
- Hialeah, FL Homes For Sale
- Miami Shores, FL Homes For Sale
- Sweetwater, FL Homes For Sale
- Surfside, FL Homes For Sale
- El Portal, FL Homes For Sale
- North Miami Beach, FL Homes For Sale
- Palmetto Bay, FL Homes For Sale
- Miami Springs, FL Homes For Sale
- Golden Beach, FL Homes For Sale
- Aventura, FL Homes For Sale
- Miami Gardens,, FL Homes For Sale
- North Bay, FL Homes For Sale
- Pinecrest, FL Homes For Sale
- Miami Lakes, FL Homes For Sale
- Opa-locka, FL Homes For Sale
- Doral, FL Homes For Sale
- Medley, FL Homes For Sale




