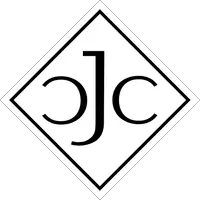UPDATED:
01/06/2025 07:06 PM
Key Details
Property Type Single Family Home
Sub Type Single Family Residence
Listing Status Active
Purchase Type For Sale
Square Footage 2,007 sqft
Price per Sqft $336
Subdivision Wyndham Lakes North
MLS Listing ID A11718036
Style Detached,Two Story
Bedrooms 3
Full Baths 2
Half Baths 1
Construction Status Resale
HOA Fees $135/mo
HOA Y/N Yes
Year Built 1999
Annual Tax Amount $4,900
Tax Year 2022
Lot Size 5,273 Sqft
Property Description
Location
State FL
County Broward
Community Wyndham Lakes North
Area 3624
Direction Coral Ridge Drive South. Right turn on Wyndham Lakes Blvd. Right turn on NW 122 Ave. Left turn after gate on NW 56th Court. First house on right.
Interior
Interior Features Dining Area, Separate/Formal Dining Room, Dual Sinks, Eat-in Kitchen, High Ceilings, Jetted Tub, Kitchen Island, Pantry, Sitting Area in Primary, Split Bedrooms, Upper Level Primary, Vaulted Ceiling(s), Walk-In Closet(s), Attic, Loft
Heating Central, Electric
Cooling Central Air, Ceiling Fan(s)
Flooring Tile, Wood
Window Features Sliding
Appliance Dryer, Dishwasher, Electric Range, Electric Water Heater, Disposal, Microwave, Refrigerator, Washer
Exterior
Exterior Feature Enclosed Porch, Fence, Fruit Trees, Patio
Parking Features Attached
Garage Spaces 2.0
Pool None, Community
Community Features Clubhouse, Pool, Sidewalks
Utilities Available Cable Available
Waterfront Description Lake Front
View Y/N Yes
View Lake
Roof Type Spanish Tile
Street Surface Paved
Porch Patio, Porch, Screened
Garage Yes
Building
Lot Description Sprinklers Automatic, < 1/4 Acre
Faces South
Story 2
Sewer Public Sewer
Water Public
Architectural Style Detached, Two Story
Level or Stories Two
Structure Type Block,Stucco
Construction Status Resale
Schools
Elementary Schools Eagle Ridge
Middle Schools Coral Spg Middle
High Schools Marjory Stoneman Douglas
Others
Pets Allowed No Pet Restrictions, Yes
Senior Community No
Tax ID 484107120540
Security Features Fire Sprinkler System
Acceptable Financing Conventional, FHA, VA Loan
Listing Terms Conventional, FHA, VA Loan
Pets Allowed No Pet Restrictions, Yes
"Our goal is to leave you with a purchase or sale experience that is unsurpassed. We realize that buying a home is one of her clients biggest financial decisions and guiding you along that journey is a responsibility we take very seriously. Whether you seek the picturesque suburban enclaves of West Broward or the breathtaking intracoastal views of Fort Lauderdale, we have the market know-how to pinpoint the next best property that perfectly aligns with your lifestyle. "
GET MORE INFORMATION
- Miami, FL Homes For Sale
- Fort Lauderdale, FL Homes For Sale
- West Palm Beach, FL Homes For Sale
- Coral Springs, FL Homes For Sale
- Weson, FL Homes For Sale
- Hollywood, FL Homes For Sale
- North Miami, FL Homes For Sale
- South Miami, FL Homes For Sale
- West Miami, FL Homes For Sale
- Homestead, FL Homes For Sale
- Miami Beach, FL Homes For Sale
- Coral Gables, FL Homes For Sale
- Cutler Bay, FL Homes For Sale
- Hialeah, FL Homes For Sale
- Miami Shores, FL Homes For Sale
- Sweetwater, FL Homes For Sale
- Surfside, FL Homes For Sale
- El Portal, FL Homes For Sale
- North Miami Beach, FL Homes For Sale
- Palmetto Bay, FL Homes For Sale
- Miami Springs, FL Homes For Sale
- Golden Beach, FL Homes For Sale
- Aventura, FL Homes For Sale
- Miami Gardens,, FL Homes For Sale
- North Bay, FL Homes For Sale
- Pinecrest, FL Homes For Sale
- Miami Lakes, FL Homes For Sale
- Opa-locka, FL Homes For Sale
- Doral, FL Homes For Sale
- Medley, FL Homes For Sale




