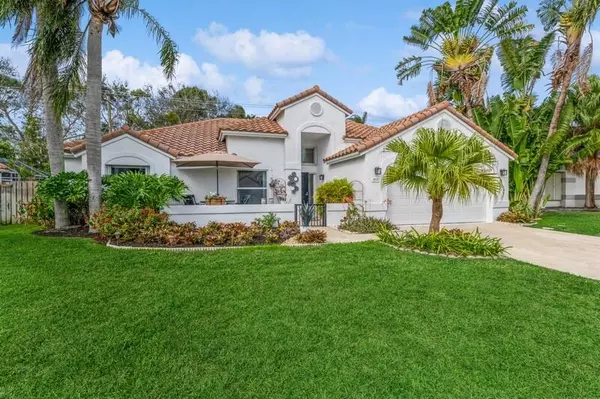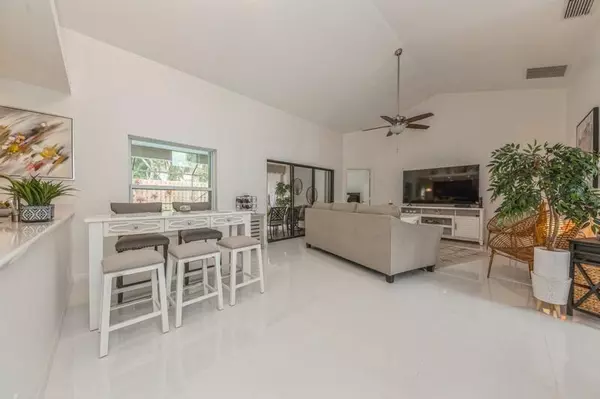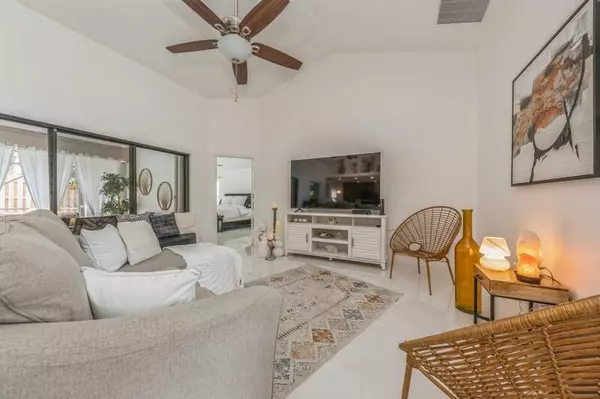OPEN HOUSE
Tue Jan 21, 11:00am - 2:00pm
UPDATED:
01/17/2025 09:07 PM
Key Details
Property Type Single Family Home
Sub Type Single Family Detached
Listing Status Active
Purchase Type For Sale
Square Footage 1,413 sqft
Price per Sqft $477
Subdivision Meadows 300 1
MLS Listing ID RX-11053268
Style < 4 Floors
Bedrooms 3
Full Baths 2
Construction Status Resale
HOA Fees $22/mo
HOA Y/N Yes
Year Built 1988
Annual Tax Amount $7,731
Tax Year 2024
Lot Size 7,405 Sqft
Property Description
Location
State FL
County Palm Beach
Community Meadows
Area 4490
Zoning PUD(ci
Rooms
Other Rooms Cabana Bath, Garage Converted, Laundry-Inside
Master Bath Dual Sinks, Mstr Bdrm - Ground, Separate Shower, Separate Tub
Interior
Interior Features Built-in Shelves, Closet Cabinets, Entry Lvl Lvng Area, Fire Sprinkler, Kitchen Island, Split Bedroom, Walk-in Closet
Heating Central
Cooling Central
Flooring Ceramic Tile, Laminate, Tile
Furnishings Furniture Negotiable
Exterior
Exterior Feature Covered Patio, Fence, Open Patio, Screened Patio, Shutters, Tennis Court
Parking Features 2+ Spaces, Garage - Attached
Garage Spaces 2.0
Pool Inground, Screened
Community Features Foreign Seller
Utilities Available Cable, Electric, Public Sewer, Public Water
Amenities Available Dog Park, Park, Pickleball, Sidewalks, Street Lights, Tennis
Waterfront Description None
View Garden, Pool
Roof Type S-Tile
Present Use Foreign Seller
Exposure East
Private Pool Yes
Building
Lot Description < 1/4 Acre, Public Road, Sidewalks, West of US-1
Story 1.00
Foundation CBS
Construction Status Resale
Schools
Elementary Schools Freedom Shores Elementary School
Middle Schools Tradewinds Middle School
High Schools Santaluces Community High
Others
Pets Allowed Yes
HOA Fee Include Recrtnal Facility
Senior Community No Hopa
Restrictions Buyer Approval,Commercial Vehicles Prohibited,Lease OK
Security Features Burglar Alarm
Acceptable Financing Cash, Conventional
Horse Property No
Membership Fee Required No
Listing Terms Cash, Conventional
Financing Cash,Conventional
Pets Allowed No Restrictions
"Our goal is to leave you with a purchase or sale experience that is unsurpassed. We realize that buying a home is one of her clients biggest financial decisions and guiding you along that journey is a responsibility we take very seriously. Whether you seek the picturesque suburban enclaves of West Broward or the breathtaking intracoastal views of Fort Lauderdale, we have the market know-how to pinpoint the next best property that perfectly aligns with your lifestyle. "
GET MORE INFORMATION
- Miami, FL Homes For Sale
- Fort Lauderdale, FL Homes For Sale
- West Palm Beach, FL Homes For Sale
- Coral Springs, FL Homes For Sale
- Weson, FL Homes For Sale
- Hollywood, FL Homes For Sale
- North Miami, FL Homes For Sale
- South Miami, FL Homes For Sale
- West Miami, FL Homes For Sale
- Homestead, FL Homes For Sale
- Miami Beach, FL Homes For Sale
- Coral Gables, FL Homes For Sale
- Cutler Bay, FL Homes For Sale
- Hialeah, FL Homes For Sale
- Miami Shores, FL Homes For Sale
- Sweetwater, FL Homes For Sale
- Surfside, FL Homes For Sale
- El Portal, FL Homes For Sale
- North Miami Beach, FL Homes For Sale
- Palmetto Bay, FL Homes For Sale
- Miami Springs, FL Homes For Sale
- Golden Beach, FL Homes For Sale
- Aventura, FL Homes For Sale
- Miami Gardens,, FL Homes For Sale
- North Bay, FL Homes For Sale
- Pinecrest, FL Homes For Sale
- Miami Lakes, FL Homes For Sale
- Opa-locka, FL Homes For Sale
- Doral, FL Homes For Sale
- Medley, FL Homes For Sale




