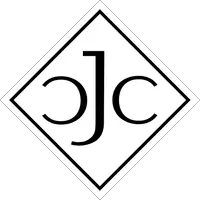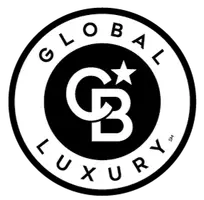OPEN HOUSE
Sat Jan 25, 11:00am - 1:00pm
UPDATED:
01/19/2025 08:00 PM
Key Details
Property Type Single Family Home
Sub Type Single Family Residence
Listing Status Active
Purchase Type For Sale
Square Footage 3,541 sqft
Price per Sqft $345
Subdivision Crystal Cove Estates
MLS Listing ID A11727522
Style Detached,One Story
Bedrooms 5
Full Baths 3
Half Baths 1
Construction Status Effective Year Built
HOA Fees $790/qua
HOA Y/N Yes
Year Built 2000
Annual Tax Amount $11,411
Tax Year 2024
Lot Size 0.270 Acres
Property Description
Location
State FL
County Palm Beach
Community Crystal Cove Estates
Area 4870
Direction FOLLOW GPS TO EITHER GATE
Interior
Interior Features Bidet, Bedroom on Main Level, Breakfast Area, Dining Area, Separate/Formal Dining Room, Dual Sinks, Entrance Foyer, French Door(s)/Atrium Door(s), Garden Tub/Roman Tub, Jetted Tub, Pantry, Sitting Area in Primary, Split Bedrooms, Separate Shower, Vaulted Ceiling(s), Walk-In Closet(s)
Heating Electric
Cooling Ceiling Fan(s), Electric
Flooring Ceramic Tile
Furnishings Unfurnished
Window Features Blinds
Appliance Built-In Oven, Dryer, Dishwasher, Electric Range, Electric Water Heater, Disposal, Microwave, Refrigerator, Self Cleaning Oven, Washer
Laundry Laundry Tub
Exterior
Exterior Feature Storm/Security Shutters
Parking Features Attached
Garage Spaces 3.0
Pool In Ground, Pool, Screen Enclosure
Community Features Gated, Home Owners Association
Utilities Available Cable Available
View Pool
Roof Type Spanish Tile
Garage Yes
Building
Lot Description 1/4 to 1/2 Acre Lot, Sprinklers Automatic
Faces North
Story 1
Sewer Public Sewer
Water Public
Architectural Style Detached, One Story
Structure Type Block
Construction Status Effective Year Built
Schools
Elementary Schools Sandpiper
Middle Schools Loggers Run Community
High Schools West Boca Raton Community
Others
Pets Allowed Conditional, Yes
HOA Fee Include Common Area Maintenance
Senior Community No
Tax ID 00414723180000250
Security Features Security Gate,Gated Community,Smoke Detector(s)
Acceptable Financing Cash, Conventional
Listing Terms Cash, Conventional
Special Listing Condition Listed As-Is
Pets Allowed Conditional, Yes
"Our goal is to leave you with a purchase or sale experience that is unsurpassed. We realize that buying a home is one of her clients biggest financial decisions and guiding you along that journey is a responsibility we take very seriously. Whether you seek the picturesque suburban enclaves of West Broward or the breathtaking intracoastal views of Fort Lauderdale, we have the market know-how to pinpoint the next best property that perfectly aligns with your lifestyle. "
GET MORE INFORMATION
- Miami, FL Homes For Sale
- Fort Lauderdale, FL Homes For Sale
- West Palm Beach, FL Homes For Sale
- Coral Springs, FL Homes For Sale
- Weson, FL Homes For Sale
- Hollywood, FL Homes For Sale
- North Miami, FL Homes For Sale
- South Miami, FL Homes For Sale
- West Miami, FL Homes For Sale
- Homestead, FL Homes For Sale
- Miami Beach, FL Homes For Sale
- Coral Gables, FL Homes For Sale
- Cutler Bay, FL Homes For Sale
- Hialeah, FL Homes For Sale
- Miami Shores, FL Homes For Sale
- Sweetwater, FL Homes For Sale
- Surfside, FL Homes For Sale
- El Portal, FL Homes For Sale
- North Miami Beach, FL Homes For Sale
- Palmetto Bay, FL Homes For Sale
- Miami Springs, FL Homes For Sale
- Golden Beach, FL Homes For Sale
- Aventura, FL Homes For Sale
- Miami Gardens,, FL Homes For Sale
- North Bay, FL Homes For Sale
- Pinecrest, FL Homes For Sale
- Miami Lakes, FL Homes For Sale
- Opa-locka, FL Homes For Sale
- Doral, FL Homes For Sale
- Medley, FL Homes For Sale




