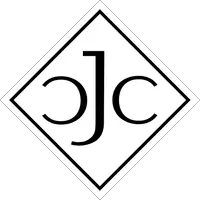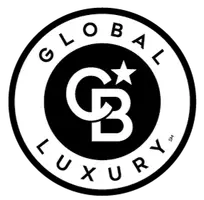$739,000
$739,000
For more information regarding the value of a property, please contact us for a free consultation.
4 Beds
4 Baths
3,902 SqFt
SOLD DATE : 08/10/2021
Key Details
Sold Price $739,000
Property Type Single Family Home
Sub Type Single Family Residence
Listing Status Sold
Purchase Type For Sale
Square Footage 3,902 sqft
Price per Sqft $189
Subdivision Dillrun Estates
MLS Listing ID A11069341
Sold Date 08/10/21
Style Mediterranean,Two Story
Bedrooms 4
Full Baths 3
Half Baths 1
Construction Status Resale
HOA Fees $325/mo
HOA Y/N Yes
Year Built 2015
Annual Tax Amount $7,236
Tax Year 2020
Contingent No Contingencies
Lot Size 9,375 Sqft
Property Description
Welcome to this luxurious & sophistically upgraded home Dillrun Estates! Featuring 3,900 sq ft of living space with 4 beds, 3.5 baths, and a 3 car garage. First floor features the formal living & dining room, large family room with a den/study. Upgraded kitchen includes custom 42 inch cabinets, granite counter tops, top of the line GE Stainless Steel appliances & 24 x 24 porcelain tile on first floor. Second floor is greeted with a stainless steel railing along with hard wood flooring throughout. All 4 bedrooms are on the second floor of the home. Master bedroom & bathroom suite features a luxurious touch with custom finishes & a garden tub. The outdoor patio includes travertine tile with plush landscaping that extends to the front of this home. Schedule your showing today to view!
Location
State FL
County Palm Beach County
Community Dillrun Estates
Area 5570
Direction From turnpike left onto pike rd to southern bed US 98. right onto southern blvd. left onto Lyons rd, roundabout take first exit onto Dillman rd. right onto Montclair ct, left onto cypress grove lane. destination on the left.
Interior
Interior Features Breakfast Bar, Built-in Features, Dining Area, Separate/Formal Dining Room, Family/Dining Room, French Door(s)/Atrium Door(s), First Floor Entry, Living/Dining Room, Custom Mirrors, Pantry, Upper Level Master
Heating Central
Cooling Electric
Flooring Tile
Appliance Electric Range, Microwave, Refrigerator
Laundry Washer Hookup, Dryer Hookup
Exterior
Exterior Feature Security/High Impact Doors, Lighting, Porch
Garage Spaces 3.0
Pool None
Community Features Gated
Waterfront No
View Y/N No
View None
Roof Type Spanish Tile
Porch Open, Porch
Parking Type Driveway, Paver Block
Garage Yes
Building
Lot Description < 1/4 Acre
Faces East
Story 2
Sewer Other
Water Other
Architectural Style Mediterranean, Two Story
Level or Stories Two
Structure Type Block
Construction Status Resale
Schools
Elementary Schools Everglades
Middle Schools Emerald Cove
High Schools Palm Beach Central
Others
Pets Allowed No Pet Restrictions, Yes
Senior Community No
Tax ID 00424407070000110
Security Features Security Gate,Gated Community
Acceptable Financing Cash, Conventional
Listing Terms Cash, Conventional
Financing Cash
Pets Description No Pet Restrictions, Yes
Read Less Info
Want to know what your home might be worth? Contact us for a FREE valuation!

Our team is ready to help you sell your home for the highest possible price ASAP
Bought with KW Reserve Palm Beach

"My job is to find and attract mastery-based agents to the office, protect the culture, and make sure everyone is happy! "







