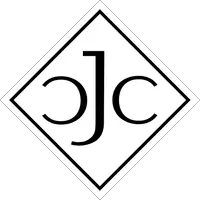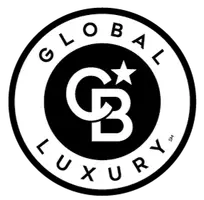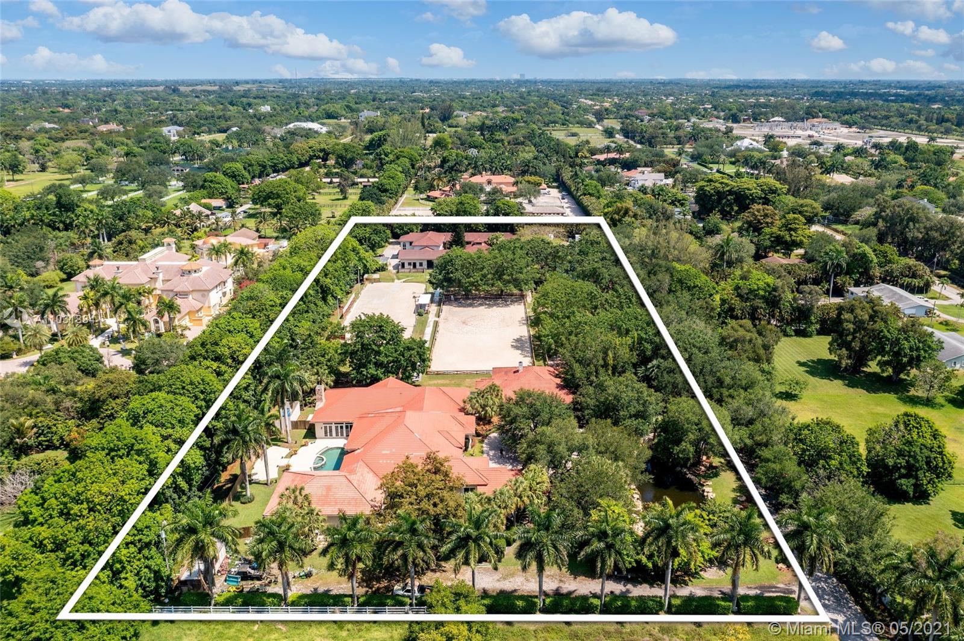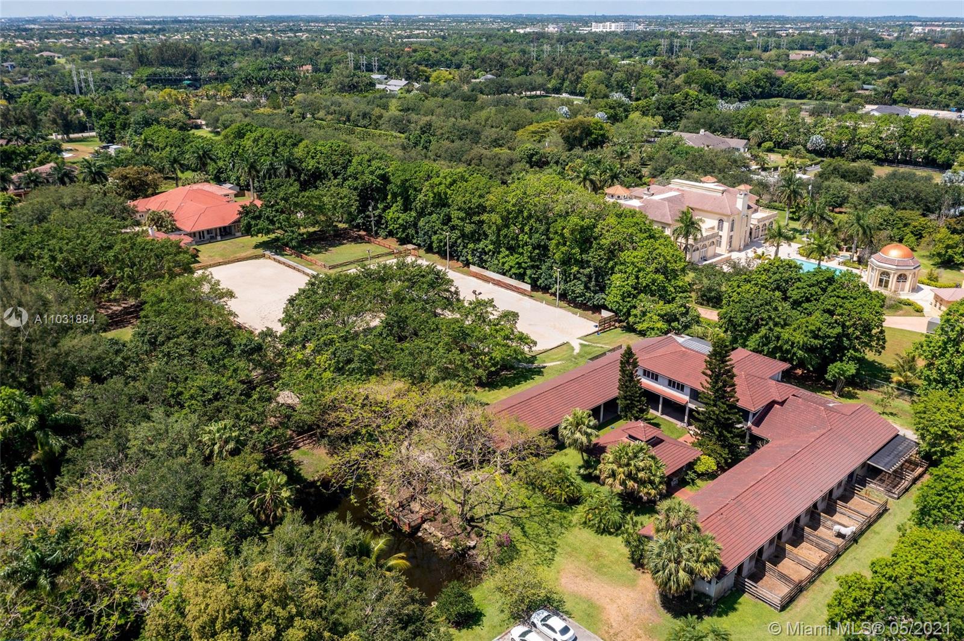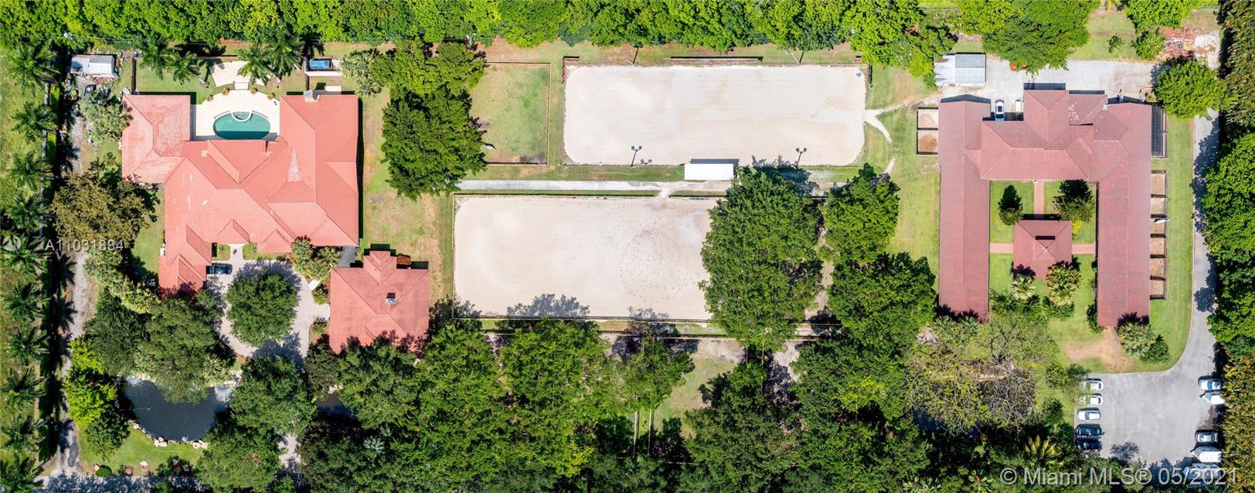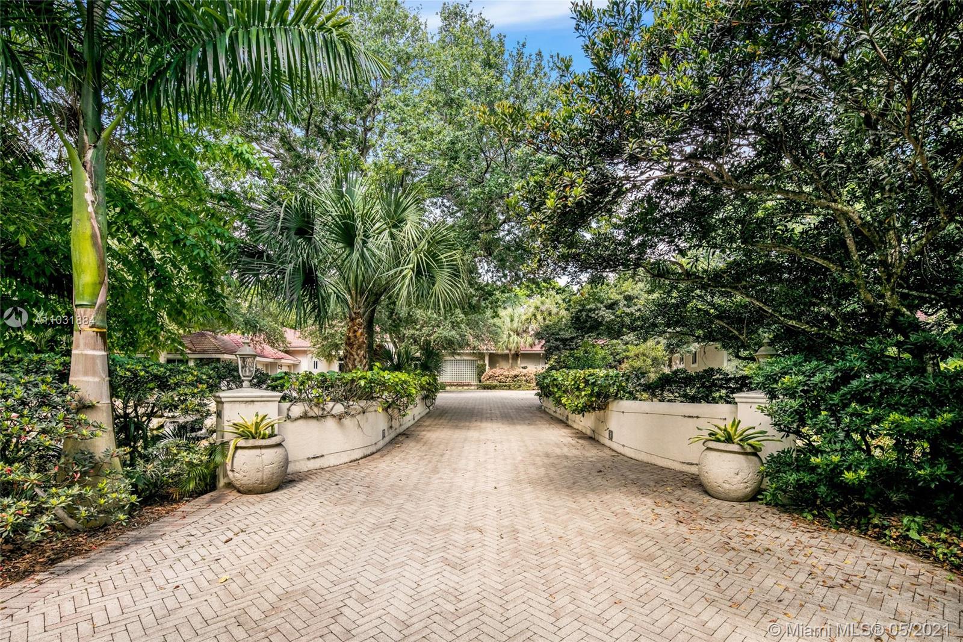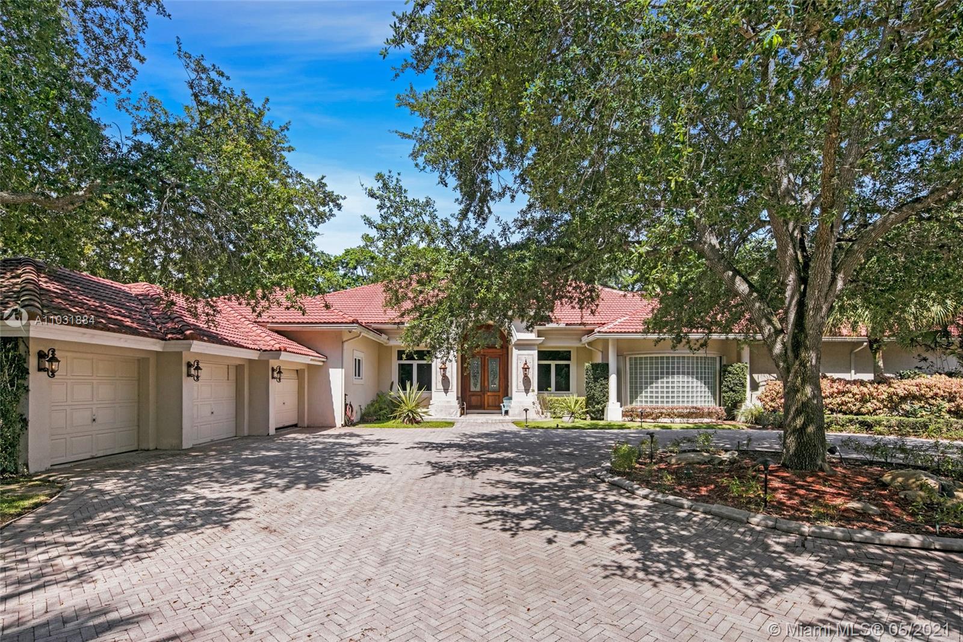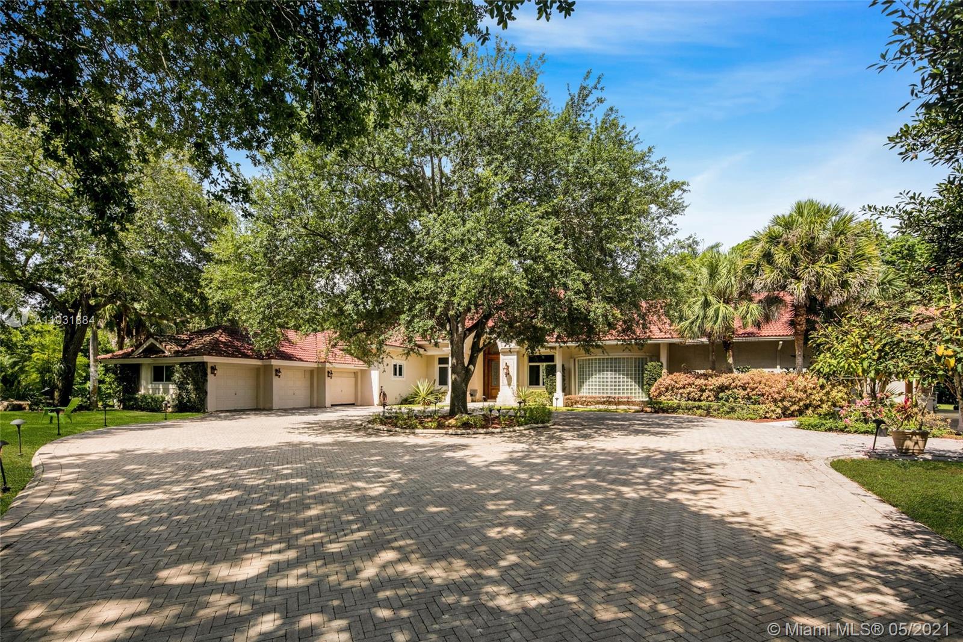$6,500,000
$6,500,000
For more information regarding the value of a property, please contact us for a free consultation.
8 Beds
10 Baths
11,644 SqFt
SOLD DATE : 07/29/2021
Key Details
Sold Price $6,500,000
Property Type Single Family Home
Sub Type Single Family Residence
Listing Status Sold
Purchase Type For Sale
Square Footage 11,644 sqft
Price per Sqft $558
Subdivision Impact Image Design Plat
MLS Listing ID A11031884
Sold Date 07/29/21
Style Detached,Mediterranean,One Story
Bedrooms 8
Full Baths 8
Half Baths 2
Construction Status Resale
HOA Y/N No
Year Built 1997
Annual Tax Amount $36,235
Tax Year 2019
Contingent Pending Inspections
Lot Size 5.828 Acres
Property Description
The finest and most elite Equestrian estate and ranch in Southwest Ranches. “Dancing Horse Ranch” offers the highest quality residential lifestyle along with the best in class equestrian horse facilities between Wellington and Miami. This Palatial Equestrian Estate w Guest House sitting on 6 acres with over 13,000SF of living space, offers the finest wood design and workmanship, with incomparable gourmet kitchen finishes, billiard room and bar, unmatched theater room for over 20 people, library, office, wine room, gym, 2 dressage and jumper rings, state of the art barn with 16 stalls, gazebo with summer kitchen, grooms quarters and waterfalls with pond. This property offers the complete package for the avid equestrian lover.
Location
State FL
County Broward County
Community Impact Image Design Plat
Area 3200
Direction From Flamingo Dr go west on Stirling Rd, make a left on 136 ave (Holateel Trail) to Luray Rd and make rt, make immediate rt on 136 Lane (Rodeo Dr) to property on the left.
Interior
Interior Features Wet Bar, Bedroom on Main Level, Breakfast Area, Closet Cabinetry, Dining Area, Separate/Formal Dining Room, First Floor Entry, Fireplace, Kitchen Island, Kitchen/Dining Combo, Main Level Master, Pantry, Sitting Area in Master, Vaulted Ceiling(s), Bar, Central Vacuum
Heating Central, Electric
Cooling Central Air, Electric
Flooring Carpet, Marble, Tile, Wood
Fireplace Yes
Appliance Built-In Oven, Dryer, Dishwasher, Electric Range, Electric Water Heater, Microwave, Refrigerator, Washer
Exterior
Exterior Feature Barbecue, Fence, Fruit Trees, Security/High Impact Doors, Outdoor Grill, Shed
Parking Features Attached
Garage Spaces 5.0
Pool In Ground, Pool
View Garden, Pool
Roof Type Barrel
Garage Yes
Building
Lot Description 5-10 Acres, Sprinklers Automatic
Faces East
Story 1
Sewer Septic Tank
Water Public
Architectural Style Detached, Mediterranean, One Story
Additional Building Barn(s), Guest House
Structure Type Block,Stone,Stucco
Construction Status Resale
Others
Pets Allowed No Pet Restrictions, Yes
Senior Community No
Tax ID 514003020030
Security Features Smoke Detector(s)
Acceptable Financing Cash, Conventional
Listing Terms Cash, Conventional
Financing Cash
Pets Allowed No Pet Restrictions, Yes
Read Less Info
Want to know what your home might be worth? Contact us for a FREE valuation!

Our team is ready to help you sell your home for the highest possible price ASAP
Bought with Coldwell Banker Realty
"My job is to find and attract mastery-based agents to the office, protect the culture, and make sure everyone is happy! "
