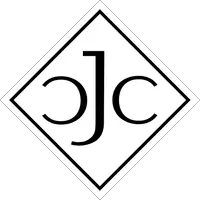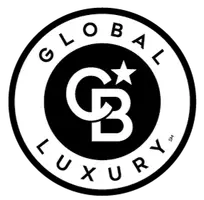Bought with Robert Slack LLC
$750,000
$760,000
1.3%For more information regarding the value of a property, please contact us for a free consultation.
5 Beds
4 Baths
3,277 SqFt
SOLD DATE : 10/10/2023
Key Details
Sold Price $750,000
Property Type Single Family Home
Sub Type Single Family Detached
Listing Status Sold
Purchase Type For Sale
Square Footage 3,277 sqft
Price per Sqft $228
Subdivision Hamilton Bay
MLS Listing ID RX-10885172
Sold Date 10/10/23
Style Mediterranean
Bedrooms 5
Full Baths 4
Construction Status Resale
HOA Fees $250/mo
HOA Y/N Yes
Year Built 2003
Annual Tax Amount $6,463
Tax Year 2022
Lot Size 9,738 Sqft
Property Description
It's all about INDOOR/OUTDOOR LIVING in this spacious Key West model. Lake views are eye-catching, creating a panoramic view. You will surely be the HUB for entertainment with your massive extended 30' x 30' screen enclosure. Sliders in family room pocket into wall bringing the outdoors in. Perfect ambiance for ''Al Fresco Dining.'' Situated on a quiet cul-de-sac, home offers a beautiful streetscape. Brand new front yard sod and freshly planted front landscape bed creates a warm and inviting feel. This well thought out floorplan is so functional perfect for extended families.
Location
State FL
County Palm Beach
Community Hamilton Bay
Area 5580
Zoning RPD
Rooms
Other Rooms Cabana Bath, Convertible Bedroom, Family, Laundry-Inside, Laundry-Util/Closet, Loft
Master Bath Dual Sinks, Mstr Bdrm - Ground, Mstr Bdrm - Sitting, Separate Shower, Whirlpool Spa
Interior
Interior Features Closet Cabinets, Foyer, Kitchen Island, Laundry Tub, Pantry, Roman Tub, Split Bedroom, Upstairs Living Area, Volume Ceiling, Walk-in Closet
Heating Central, Electric
Cooling Central, Electric, Zoned
Flooring Carpet, Laminate, Tile, Vinyl Floor
Furnishings Unfurnished
Exterior
Exterior Feature Auto Sprinkler, Cabana, Covered Patio, Room for Pool, Screened Patio, Zoned Sprinkler
Garage Drive - Decorative, Driveway, Garage - Attached
Garage Spaces 3.0
Community Features Sold As-Is
Utilities Available Cable, Electric, Gas Natural, Public Sewer, Public Water, Underground
Amenities Available Playground, Pool, Sidewalks, Tennis
Waterfront Yes
Waterfront Description Lake
View Lake
Roof Type S-Tile
Present Use Sold As-Is
Exposure Southwest
Private Pool No
Building
Lot Description < 1/4 Acre, Cul-De-Sac, Interior Lot, Irregular Lot, Paved Road, Private Road, Sidewalks, Treed Lot
Story 2.00
Foundation CBS
Construction Status Resale
Schools
Elementary Schools Grassy Waters Elementary School
Middle Schools Jeaga Middle School
High Schools Palm Beach Lakes High School
Others
Pets Allowed Yes
HOA Fee Include Common Areas,Lawn Care,Recrtnal Facility
Senior Community No Hopa
Restrictions Buyer Approval,Lease OK w/Restrict,Tenant Approval
Security Features Burglar Alarm,Gate - Unmanned,Security Sys-Owned
Acceptable Financing Cash, Conventional
Membership Fee Required No
Listing Terms Cash, Conventional
Financing Cash,Conventional
Pets Description Number Limit
Read Less Info
Want to know what your home might be worth? Contact us for a FREE valuation!

Our team is ready to help you sell your home for the highest possible price ASAP

"My job is to find and attract mastery-based agents to the office, protect the culture, and make sure everyone is happy! "







