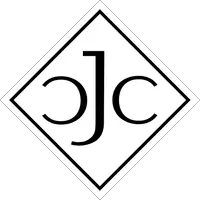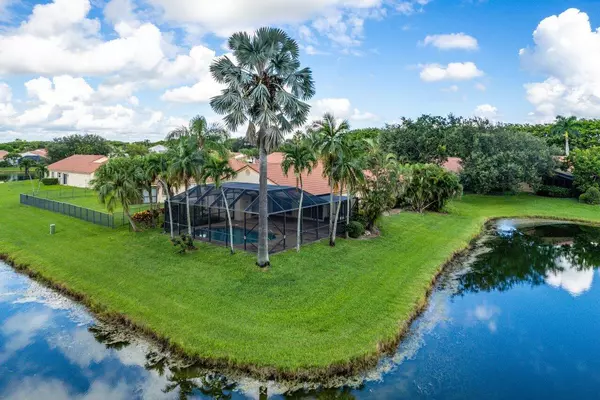Bought with Box Real Estate LLC
$685,000
$700,000
2.1%For more information regarding the value of a property, please contact us for a free consultation.
3 Beds
2 Baths
1,963 SqFt
SOLD DATE : 11/15/2023
Key Details
Sold Price $685,000
Property Type Single Family Home
Sub Type Single Family Detached
Listing Status Sold
Purchase Type For Sale
Square Footage 1,963 sqft
Price per Sqft $348
Subdivision Brentwood Of Boca
MLS Listing ID RX-10917646
Sold Date 11/15/23
Style < 4 Floors
Bedrooms 3
Full Baths 2
Construction Status Resale
HOA Fees $395/mo
HOA Y/N Yes
Year Built 1989
Annual Tax Amount $3,409
Tax Year 2022
Lot Size 8,096 Sqft
Property Description
Embrace the pinnacle of Brentwood Estates living with this exceptional double-lot pool home, commanding the finest location in the community. Revel in the sweeping lakefront panoramas that gracefully envelop the rear and side of your property, creating an enchanting oasis. The open-concept layout and soaring vaulted ceilings set the stage for a warm and welcoming atmosphere, where incredible lake views pour in through three sets of sliders. Step outside to your one-of-a-kind covered patio and lanai, perfect for entertaining in style. With the added bonus of accordion storm protection, your peace of mind is guaranteed. This private, gated enclave offers a world of amenities, including two pools, tennis and basketball courts, a fitness center, a clubhouse, and a business center. CALL TODAY!
Location
State FL
County Palm Beach
Area 4760
Zoning RT
Rooms
Other Rooms Den/Office, Family, Laundry-Inside
Master Bath Mstr Bdrm - Ground
Interior
Interior Features Ctdrl/Vault Ceilings, Entry Lvl Lvng Area, Foyer, Split Bedroom, Walk-in Closet
Heating Central, Electric
Cooling Central
Flooring Carpet, Laminate, Tile
Furnishings Unfurnished
Exterior
Exterior Feature Auto Sprinkler, Screen Porch, Screened Patio, Tennis Court, Zoned Sprinkler
Garage 2+ Spaces, Driveway, Garage - Attached, Vehicle Restrictions
Garage Spaces 2.0
Pool Inground
Community Features Gated Community
Utilities Available Cable, Electric, Public Sewer, Public Water
Amenities Available Basketball, Business Center, Clubhouse, Community Room, Fitness Center, Pool, Sidewalks, Street Lights, Tennis
Waterfront Yes
Waterfront Description Lake
View Lake
Roof Type Concrete Tile
Parking Type 2+ Spaces, Driveway, Garage - Attached, Vehicle Restrictions
Exposure Northwest
Private Pool Yes
Building
Lot Description < 1/4 Acre
Story 1.00
Unit Features Corner
Foundation CBS
Construction Status Resale
Schools
Elementary Schools Whispering Pines Elementary School
Middle Schools Eagles Landing Middle School
High Schools Olympic Heights Community High
Others
Pets Allowed Yes
HOA Fee Include Cable,Common Areas,Lawn Care,Management Fees,Recrtnal Facility,Security
Senior Community No Hopa
Restrictions Buyer Approval,Commercial Vehicles Prohibited,Interview Required,No Boat,No Lease 1st Year,No RV,No Truck,Tenant Approval
Security Features Gate - Unmanned
Acceptable Financing Cash, Conventional, FHA, VA
Membership Fee Required No
Listing Terms Cash, Conventional, FHA, VA
Financing Cash,Conventional,FHA,VA
Read Less Info
Want to know what your home might be worth? Contact us for a FREE valuation!

Our team is ready to help you sell your home for the highest possible price ASAP

"My job is to find and attract mastery-based agents to the office, protect the culture, and make sure everyone is happy! "







