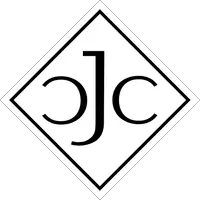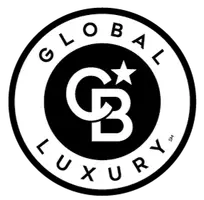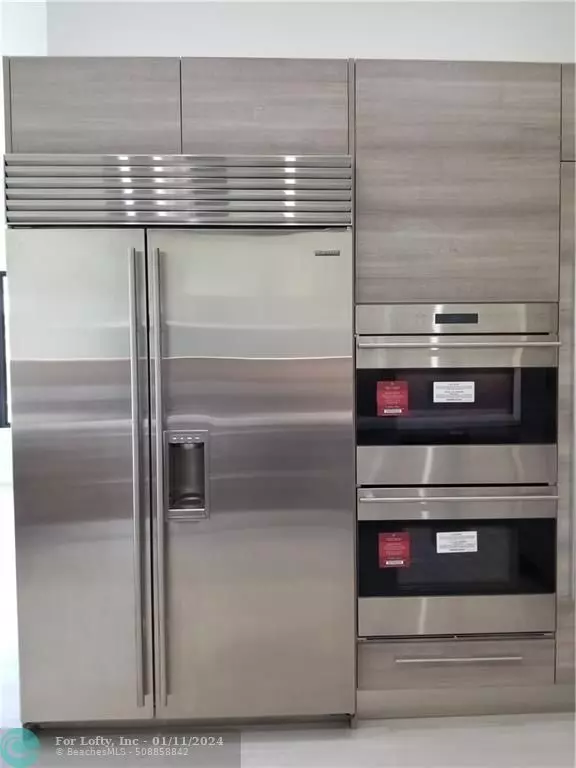$2,175,000
$2,200,000
1.1%For more information regarding the value of a property, please contact us for a free consultation.
5 Beds
5.5 Baths
3,900 SqFt
SOLD DATE : 01/12/2024
Key Details
Sold Price $2,175,000
Property Type Single Family Home
Sub Type Single
Listing Status Sold
Purchase Type For Sale
Square Footage 3,900 sqft
Price per Sqft $557
Subdivision Preserve At Emerald Hills
MLS Listing ID F10314261
Sold Date 01/12/24
Style No Pool/No Water
Bedrooms 5
Full Baths 5
Half Baths 1
Construction Status New Construction
HOA Fees $550/mo
HOA Y/N Yes
Year Built 2022
Annual Tax Amount $25,000
Tax Year 2022
Lot Size 7,800 Sqft
Property Description
"The Westbrook" New Model - Courtyard home. Delivery for 4th Qtr 2023.
Master Bedroom on first floor with OVERSIZED SECONDARY BEDROOMS and on-suite bathrooms; walk-in closets!
Large & open social spaces with a courtyard as a focal point! Upscale boutique community- The Preserve at Emerald Hills. Walled & Gated Community! Home comes with 1 YEAR BUILDER WARRANTY & a 10 YEAR STRUCTURAL WARRANTY. Subzero and Wolf appliances standard, imported Italian cabinetry with quartz countertops, oversized impact windows. NOTE: Photos depicted are an example - rendering of Kitchen to show finishes, appliances.
Community amenities w/70' heated pool, clubhouse, tot lot, covered bbq veranda area, exercise studio w/equipment, kids playroom, 24 hr guards and electronic gate access.
Location
State FL
County Broward County
Area Hollywood Central (3070-3100)
Zoning PD
Rooms
Bedroom Description At Least 1 Bedroom Ground Level,Master Bedroom Ground Level
Other Rooms Family Room, Great Room, Separate Guest/In-Law Quarters, Recreation Room, Utility Room/Laundry
Dining Room Eat-In Kitchen, Formal Dining, Kitchen Dining
Interior
Interior Features First Floor Entry, Kitchen Island, Foyer Entry, Other Interior Features, Volume Ceilings, Walk-In Closets
Heating Central Heat, Electric Heat
Cooling Central Cooling, Electric Cooling
Flooring Other Floors
Equipment Automatic Garage Door Opener, Dishwasher, Disposal, Dryer, Electric Water Heater, Gas Range, Gas Water Heater, Microwave, Natural Gas, Refrigerator, Smoke Detector, Wall Oven, Washer
Exterior
Exterior Feature Courtyard, Fence, High Impact Doors, Patio, Room For Pool
Garage Spaces 2.0
Community Features Gated Community
Waterfront No
Water Access N
View Garden View
Roof Type Flat Tile Roof
Private Pool No
Building
Lot Description Less Than 1/4 Acre Lot
Foundation Concrete Block Construction
Sewer Municipal Sewer
Water Municipal Water
Construction Status New Construction
Others
Pets Allowed Yes
HOA Fee Include 550
Senior Community No HOPA
Restrictions Ok To Lease,Other Restrictions
Acceptable Financing Cash
Membership Fee Required No
Listing Terms Cash
Pets Description No Aggressive Breeds
Read Less Info
Want to know what your home might be worth? Contact us for a FREE valuation!

Our team is ready to help you sell your home for the highest possible price ASAP

Bought with United Realty Group Inc

"My job is to find and attract mastery-based agents to the office, protect the culture, and make sure everyone is happy! "







