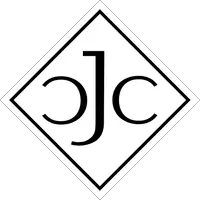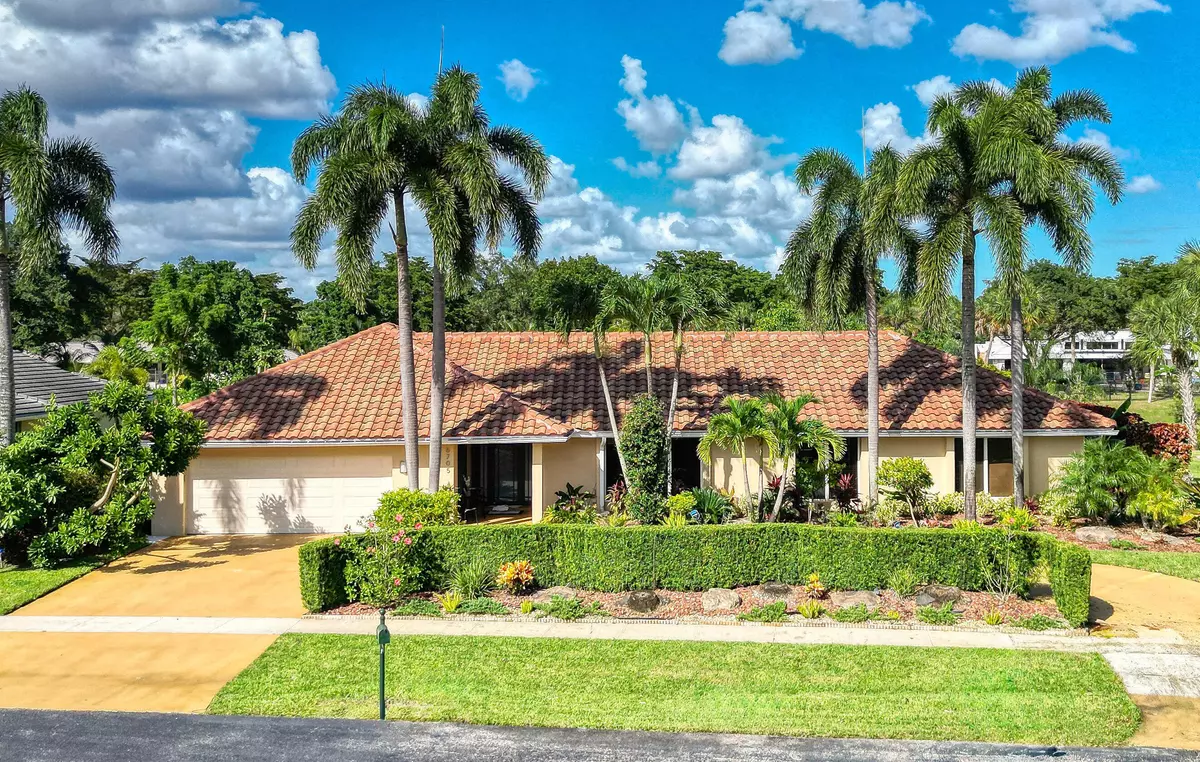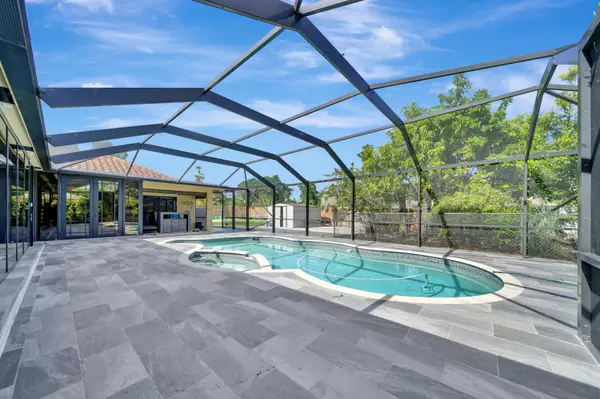Bought with RE/MAX Select Group
$1,500,000
$1,680,000
10.7%For more information regarding the value of a property, please contact us for a free consultation.
4 Beds
3.1 Baths
3,405 SqFt
SOLD DATE : 01/31/2024
Key Details
Sold Price $1,500,000
Property Type Single Family Home
Sub Type Single Family Detached
Listing Status Sold
Purchase Type For Sale
Square Footage 3,405 sqft
Price per Sqft $440
Subdivision Estancia Iii Of Via Verde
MLS Listing ID RX-10934754
Sold Date 01/31/24
Bedrooms 4
Full Baths 3
Half Baths 1
Construction Status Resale
HOA Fees $150/mo
HOA Y/N Yes
Year Built 1979
Annual Tax Amount $8,898
Tax Year 2023
Lot Size 0.336 Acres
Property Description
SELLER FINANCING AVAILABLE. Welcome to your dream home in the heart of Boca Raton! This immaculate 4-bedroom, 3 1/2-bathroom house is a rare find that checks all the boxes for your ideal Florida lifestyle.As you approach this meticulously maintained property, you'll be greeted by a circular driveway that not only adds convenience but also enhances the curb appeal. The lush landscaping and tropical fruit garden.Step inside, and you'll immediately notice the stunning upgrades throughout. The kitchen and bathrooms have been fully renovated to offer modern elegance and functionality. Prepare gourmet meals in the fully upgraded kitchen with top-of-the-line appliances and ample storage space. The bathrooms boast luxurious finishes that provi
Location
State FL
County Palm Beach
Area 4670
Zoning residential
Rooms
Other Rooms Den/Office, Family, Florida, Laundry-Inside
Master Bath Bidet, Dual Sinks, Mstr Bdrm - Ground, Separate Tub, Spa Tub & Shower
Interior
Interior Features Foyer, Pantry, Split Bedroom, Walk-in Closet
Heating Central
Cooling Central
Flooring Laminate, Tile
Furnishings Furniture Negotiable
Exterior
Exterior Feature Auto Sprinkler, Covered Patio, Deck, Fruit Tree(s), Screened Patio
Garage 2+ Spaces, Drive - Circular, Garage - Attached
Garage Spaces 2.0
Pool Concrete, Inground
Community Features Sold As-Is, Gated Community
Utilities Available Cable, Electric, Public Sewer, Public Water
Amenities Available Basketball, Bike - Jog, Fitness Trail, Park, Picnic Area, Sidewalks, Tennis
Waterfront Description Canal Width 1 - 80
View Canal, Garden, Pool
Roof Type S-Tile
Present Use Sold As-Is
Handicap Access Handicap Access, Handicap Convertible
Exposure South
Private Pool Yes
Building
Lot Description 1/4 to 1/2 Acre, Sidewalks
Story 1.00
Foundation CBS
Construction Status Resale
Schools
Elementary Schools Del Prado Elementary School
Middle Schools Omni Middle School
High Schools Spanish River Community High School
Others
Pets Allowed Yes
HOA Fee Include Common Areas,Management Fees,Security
Senior Community No Hopa
Restrictions Buyer Approval,Other
Security Features Gate - Unmanned
Acceptable Financing Cash, Conventional, Seller Financing
Membership Fee Required No
Listing Terms Cash, Conventional, Seller Financing
Financing Cash,Conventional,Seller Financing
Read Less Info
Want to know what your home might be worth? Contact us for a FREE valuation!

Our team is ready to help you sell your home for the highest possible price ASAP

"My job is to find and attract mastery-based agents to the office, protect the culture, and make sure everyone is happy! "







