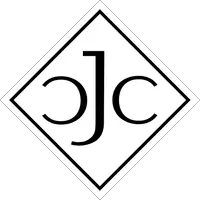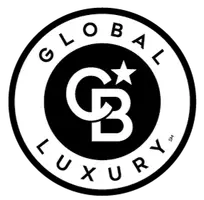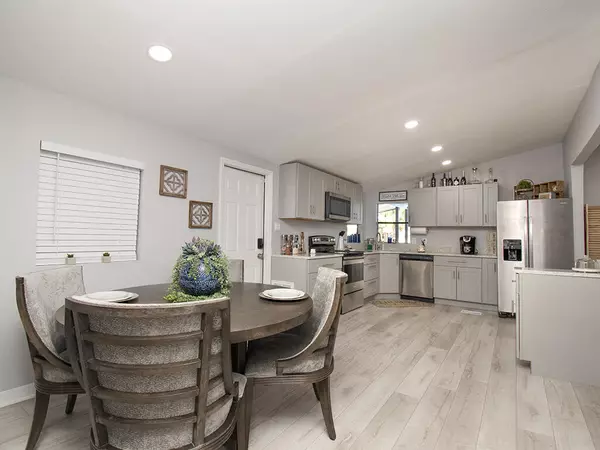Bought with Atlantic Shores ERA Powered
$207,500
$212,000
2.1%For more information regarding the value of a property, please contact us for a free consultation.
2 Beds
2 Baths
1,208 SqFt
SOLD DATE : 05/14/2024
Key Details
Sold Price $207,500
Property Type Mobile Home
Sub Type Mobile/Manufactured
Listing Status Sold
Purchase Type For Sale
Square Footage 1,208 sqft
Price per Sqft $171
Subdivision Barefoot Bay Unit 2 Part 13
MLS Listing ID RX-10981144
Sold Date 05/14/24
Style Contemporary
Bedrooms 2
Full Baths 2
Construction Status Resale
HOA Fees $77/mo
HOA Y/N Yes
Min Days of Lease 90
Year Built 1984
Annual Tax Amount $2,740
Tax Year 2023
Lot Size 3,920 Sqft
Property Description
Contemporary, updated home w/ 2023 roof. Open plan, 2 living rooms, dining area. Owner suite fits a king bed, double doors, walk in closet. LVP floors, gorgeous gray cabinets, new stainless appliances. Walk in Showers, updated bathrooms. Workshop area, laundry room are insulated and finished with new walls. Hurricane shutters (partial) updated piping. Enjoy 3 pools, Golf, Fishing Pier, Beach Access, community events and a peaceful, easy feeling for the lowest HOA in Brevard. Perfect home, snowbird retreat or income generating options. NEW furniture, safe and golf cart all negotiable.Recreation District fees $934.08 paid to BBRD in taxes. One time fee $1,498 paid at closing
Location
State FL
County Brevard
Community Barefoot Bay
Area 6372 - Brevard County (W Of Ir)
Zoning res
Rooms
Other Rooms Family, Laundry-Garage, Laundry-Util/Closet, Storage, Workshop
Master Bath Mstr Bdrm - Ground, Separate Shower
Interior
Interior Features Walk-in Closet
Heating Central, Electric
Cooling Ceiling Fan, Central, Electric
Flooring Vinyl Floor
Furnishings Furniture Negotiable
Exterior
Exterior Feature Shutters, Well Sprinkler
Garage Carport - Attached, Driveway, Golf Cart
Community Features Sold As-Is
Utilities Available Cable, Electric, Public Sewer, Public Water
Amenities Available Beach Access by Easement, Cafe/Restaurant, Fitness Center, Golf Course, Library, Pickleball, Pool, Tennis
Waterfront No
Waterfront Description None
View Garden
Roof Type Comp Shingle
Present Use Sold As-Is
Handicap Access Wide Hallways
Exposure Southeast
Private Pool No
Building
Lot Description < 1/4 Acre
Story 1.00
Foundation Vinyl Siding
Construction Status Resale
Others
Pets Allowed Yes
HOA Fee Include Common Areas,Common R.E. Tax,Recrtnal Facility
Senior Community No Hopa
Restrictions Lease OK,No Boat,No RV
Acceptable Financing Cash, Conventional, VA
Membership Fee Required No
Listing Terms Cash, Conventional, VA
Financing Cash,Conventional,VA
Pets Description Number Limit
Read Less Info
Want to know what your home might be worth? Contact us for a FREE valuation!

Our team is ready to help you sell your home for the highest possible price ASAP

"My job is to find and attract mastery-based agents to the office, protect the culture, and make sure everyone is happy! "







