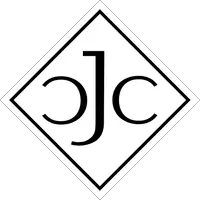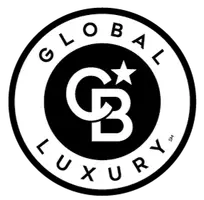$925,000
$950,000
2.6%For more information regarding the value of a property, please contact us for a free consultation.
5 Beds
4 Baths
2,964 SqFt
SOLD DATE : 08/19/2024
Key Details
Sold Price $925,000
Property Type Single Family Home
Sub Type Single Family Residence
Listing Status Sold
Purchase Type For Sale
Square Footage 2,964 sqft
Price per Sqft $312
Subdivision Crestview Lakes
MLS Listing ID A11601918
Sold Date 08/19/24
Style Two Story
Bedrooms 5
Full Baths 4
Construction Status Resale
HOA Fees $40/mo
HOA Y/N Yes
Year Built 2002
Annual Tax Amount $10,234
Tax Year 2023
Contingent No Contingencies
Lot Size 5,600 Sqft
Property Description
This elegantly designed home features 5 bedrooms and 4 full bathrooms, including two master bedrooms (one on the ground floor). The living room, dining area, and Florida room provide ample living space. The remodeled kitchen has quartz countertops and modern stainless steel appliances. The pool area includes a Travertine patio, outdoor kitchen, and full bathroom for pool guests. The roof was replaced in 2020, and the home has impact-resistant windows and doors. The two-car garage with A/C is used as an office. The paved driveway fits 4-5 cars. A new Durafence and side access doors were recently installed. Don’t miss this chance to own a home in one of Miami's top neighborhoods. Schedule a visit today! Agent has intrest in sale.
Location
State FL
County Miami-dade County
Community Crestview Lakes
Area 49
Interior
Interior Features Bedroom on Main Level, Closet Cabinetry, Dining Area, Separate/Formal Dining Room, First Floor Entry, High Ceilings, Kitchen/Dining Combo, Main Level Primary, Pantry, Separate Shower, Tub Shower, Walk-In Closet(s), Attic
Heating Central
Cooling Central Air
Flooring Ceramic Tile, Wood
Window Features Impact Glass
Appliance Dryer, Dishwasher, Electric Range, Electric Water Heater, Disposal, Microwave, Refrigerator, Trash Compactor
Laundry Washer Hookup, Dryer Hookup
Exterior
Exterior Feature Balcony, Fence, Security/High Impact Doors, Lighting, Outdoor Grill, Patio
Garage Attached
Garage Spaces 2.0
Pool In Ground, Pool Equipment, Pool
Community Features Home Owners Association, Street Lights
View Y/N Yes
View Lake
Roof Type Flat,Tile
Street Surface Paved
Porch Balcony, Open, Patio
Garage Yes
Building
Lot Description < 1/4 Acre
Faces West
Story 2
Sewer Public Sewer
Water Public
Architectural Style Two Story
Level or Stories Two
Structure Type Block
Construction Status Resale
Schools
Elementary Schools Dr. Manuel C Barreiro
Middle Schools Curry; Lamar Louise
High Schools Ferguson John
Others
Senior Community No
Tax ID 30-49-29-010-0820
Security Features Security Guard
Acceptable Financing Cash, Conventional, VA Loan
Listing Terms Cash, Conventional, VA Loan
Financing Lease
Read Less Info
Want to know what your home might be worth? Contact us for a FREE valuation!

Our team is ready to help you sell your home for the highest possible price ASAP
Bought with United Realty Group Inc

"My job is to find and attract mastery-based agents to the office, protect the culture, and make sure everyone is happy! "







