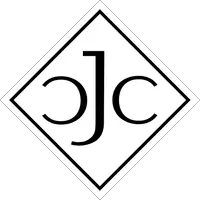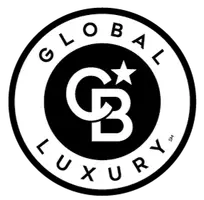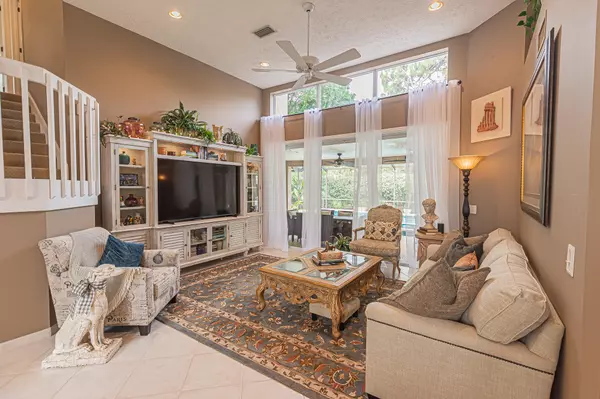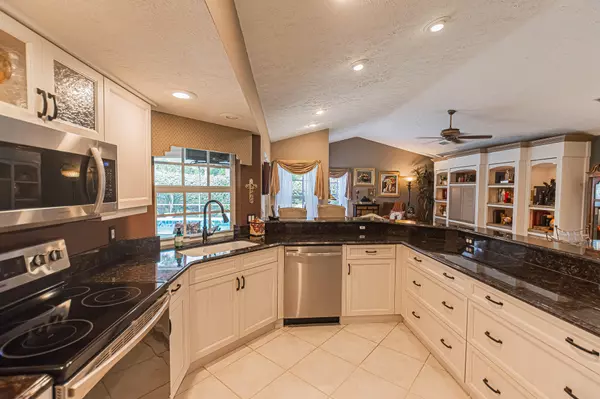Bought with RE/MAX Gold
$585,888
$589,888
0.7%For more information regarding the value of a property, please contact us for a free consultation.
4 Beds
3 Baths
2,501 SqFt
SOLD DATE : 09/30/2024
Key Details
Sold Price $585,888
Property Type Single Family Home
Sub Type Single Family Detached
Listing Status Sold
Purchase Type For Sale
Square Footage 2,501 sqft
Price per Sqft $234
Subdivision Country Club Estates
MLS Listing ID RX-11008883
Sold Date 09/30/24
Bedrooms 4
Full Baths 3
Construction Status Resale
HOA Fees $225/mo
HOA Y/N Yes
Year Built 1989
Annual Tax Amount $4,492
Tax Year 2023
Lot Size 0.290 Acres
Property Description
Country Club Estates! An exquisite two-story 4/3/2.5 pool home nestled on a tranquil cul-de-sac street where privacy is paramount. Perfect home for entertaining! The richly landscaped backyard features an oversized screened-in lanai and solar heated pool surrounded by palm trees and oaks. Sliding glass doors disappear into a pocket to make the lanai part of the towering two-story living room. With luxurious upgrades throughout and a built-in entertainment center in the family room there is a seamless traffic flow. The gourmet kitchen features granite counters, stainless appliances, roll-out shelves and a convenient pantry. With 2-zone a/c, the primary bedroom En suite is conveniently located on the first floor with spacious guest rooms and a private bath upstairs.
Location
State FL
County St. Lucie
Community Country Club Estates
Area 7500
Zoning RS-2PS
Rooms
Other Rooms Cabana Bath, Den/Office, Family, Laundry-Inside
Master Bath Dual Sinks, Mstr Bdrm - Ground, Separate Shower
Interior
Interior Features Entry Lvl Lvng Area, Foyer, Laundry Tub, Pantry, Pull Down Stairs, Split Bedroom, Walk-in Closet
Heating Central, Electric, Zoned
Cooling Central, Electric, Zoned
Flooring Carpet, Tile
Furnishings Furniture Negotiable,Unfurnished
Exterior
Exterior Feature Auto Sprinkler, Covered Patio, Screened Patio, Solar Panels
Garage Drive - Decorative, Garage - Attached
Garage Spaces 2.0
Pool Equipment Included, Gunite, Heated, Inground, Screened, Solar Heat
Community Features Deed Restrictions, Sold As-Is, Gated Community
Utilities Available Cable, Electric, Public Sewer, Public Water, Underground
Amenities Available None
Waterfront No
Waterfront Description None
View Pool
Roof Type Barrel
Present Use Deed Restrictions,Sold As-Is
Parking Type Drive - Decorative, Garage - Attached
Exposure East
Private Pool Yes
Building
Lot Description 1/4 to 1/2 Acre, Cul-De-Sac, Interior Lot, Paved Road, Private Road
Story 2.00
Foundation Frame, Stucco
Construction Status Resale
Others
Pets Allowed Restricted
HOA Fee Include Cable,Common Areas,Management Fees,Manager
Senior Community No Hopa
Restrictions Buyer Approval,Lease OK w/Restrict,Maximum # Vehicles,No RV,Tenant Approval
Security Features Gate - Manned,Gate - Unmanned
Acceptable Financing Cash, Conventional, FHA, VA
Membership Fee Required No
Listing Terms Cash, Conventional, FHA, VA
Financing Cash,Conventional,FHA,VA
Pets Description Number Limit
Read Less Info
Want to know what your home might be worth? Contact us for a FREE valuation!

Our team is ready to help you sell your home for the highest possible price ASAP

"My job is to find and attract mastery-based agents to the office, protect the culture, and make sure everyone is happy! "







