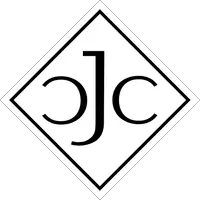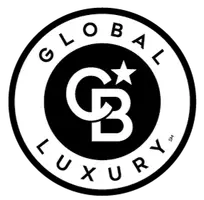Bought with Royal Blue Estates Inc.
$440,000
$455,000
3.3%For more information regarding the value of a property, please contact us for a free consultation.
3 Beds
2.1 Baths
1,674 SqFt
SOLD DATE : 10/15/2024
Key Details
Sold Price $440,000
Property Type Townhouse
Sub Type Townhouse
Listing Status Sold
Purchase Type For Sale
Square Footage 1,674 sqft
Price per Sqft $262
Subdivision Village At Swinton Square Condo
MLS Listing ID RX-10998373
Sold Date 10/15/24
Style < 4 Floors
Bedrooms 3
Full Baths 2
Half Baths 1
Construction Status Resale
HOA Fees $646/mo
HOA Y/N Yes
Year Built 2006
Annual Tax Amount $5,618
Tax Year 2023
Property Description
Discover the canvas for your coastal dream home in Delray Beach! This two-story townhouse has 3 beds/2.1 baths & 1 car garage, presenting a blank slate for your personal touch. Step inside to find an inviting space adorned with easy-care flooring throughout--no carpets for hassle-free maintenance. The primary bedroom features a walk-in closet & ensuite bath, perfect for unwinding after a day at the beach. Located minutes away from the sand & surf, this home promises proximity to all the best that Delray has to offer. Community amenities: pool, gym, playground & sidewalks. All ages & pet friendly. The maintenance includes water, sewer, trash, internet, cable, common area maintenance, landscaping & roof maintenance. New Roof 2024!
Location
State FL
County Palm Beach
Community Village At Swinton Square
Area 4480
Zoning RM
Rooms
Other Rooms Family, Laundry-Inside, Storage
Master Bath Dual Sinks, Mstr Bdrm - Upstairs, Separate Shower, Separate Tub
Interior
Interior Features Roman Tub, Walk-in Closet
Heating Central, Electric
Cooling Ceiling Fan, Central, Electric
Flooring Ceramic Tile, Laminate
Furnishings Unfurnished
Exterior
Exterior Feature Auto Sprinkler, Covered Patio, Open Patio
Garage Driveway, Garage - Attached, Guest
Garage Spaces 1.0
Utilities Available Cable, Electric, Public Sewer, Public Water
Amenities Available Fitness Center, Internet Included, Playground, Pool, Sidewalks, Street Lights
Waterfront Description None
Exposure West
Private Pool No
Building
Lot Description Cul-De-Sac, Paved Road, Sidewalks, West of US-1
Story 2.00
Foundation CBS, Concrete
Construction Status Resale
Schools
Elementary Schools Banyan Creek Elementary School
Middle Schools Carver Middle School
High Schools Atlantic High School
Others
Pets Allowed Yes
HOA Fee Include Cable,Common Areas,Insurance-Bldg,Lawn Care,Maintenance-Exterior,Manager,Parking,Pest Control,Pool Service,Reserve Funds,Roof Maintenance,Sewer,Trash Removal,Water
Senior Community No Hopa
Restrictions Buyer Approval,Commercial Vehicles Prohibited,Lease OK w/Restrict,No Lease 1st Year,Tenant Approval
Acceptable Financing Cash, Conventional
Membership Fee Required No
Listing Terms Cash, Conventional
Financing Cash,Conventional
Pets Description No Aggressive Breeds, Number Limit, Size Limit
Read Less Info
Want to know what your home might be worth? Contact us for a FREE valuation!

Our team is ready to help you sell your home for the highest possible price ASAP

"My job is to find and attract mastery-based agents to the office, protect the culture, and make sure everyone is happy! "







