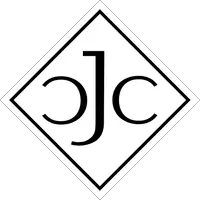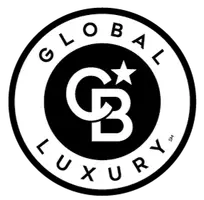$405,000
$435,000
6.9%For more information regarding the value of a property, please contact us for a free consultation.
3 Beds
2.5 Baths
1,681 SqFt
SOLD DATE : 11/07/2024
Key Details
Sold Price $405,000
Property Type Townhouse
Sub Type Townhouse
Listing Status Sold
Purchase Type For Sale
Square Footage 1,681 sqft
Price per Sqft $240
Subdivision San Savino
MLS Listing ID F10446087
Sold Date 11/07/24
Style Townhouse Fee Simple
Bedrooms 3
Full Baths 2
Half Baths 1
Construction Status Resale
HOA Fees $150/mo
HOA Y/N Yes
Year Built 2001
Annual Tax Amount $3,715
Tax Year 2023
Property Description
Beautiful 3-bedroom townhome with loft. 16' tile flooring on the main and upstairs is wood laminate. Custom recessed lighting, crown molding, and 5 1/4' baseboards throughout. Updated all bathrooms. A/C inside was installed in (2012), with a new circuit board in (2024). NEW Samsung kitchen appliances(2023), pantry, and breakfast area. Abundant natural light. The primary bedroom includes a walk-in closet. Added storage under the stairs, and utility room. Oversized LG washer/dryer. Large screened patio. Spacious 1-car garage, a double driveway on a corner lot with views of the pool. Accordion shutters (2017). San Savino is a gated community with amenities; tot lot and community pool. LOW HOA fees. This well-maintained townhome offers comfort and functionality in a desirable neighborhood.
Location
State FL
County Palm Beach County
Area Palm Bch 4410; 4420; 4430; 4440; 4490; 4500; 451
Building/Complex Name San Savino
Rooms
Bedroom Description Master Bedroom Upstairs
Other Rooms Family Room
Dining Room Dining/Living Room, Eat-In Kitchen
Interior
Interior Features Pantry, Walk-In Closets
Heating Central Heat, Electric Heat
Cooling Ceiling Fans, Central Cooling, Electric Cooling
Flooring Tile Floors, Wood Floors
Equipment Dishwasher, Dryer, Electric Range, Electric Water Heater, Microwave, Refrigerator, Self Cleaning Oven, Smoke Detector, Washer, Washer/Dryer Hook-Up
Exterior
Exterior Feature Patio, Screened Porch
Garage Attached
Garage Spaces 1.0
Community Features Gated Community
Amenities Available Pool
Waterfront No
Water Access N
Private Pool No
Building
Unit Features Garden View
Foundation Concrete Block Construction
Unit Floor 1
Construction Status Resale
Schools
Elementary Schools Citrus Grove (Martin)
Others
Pets Allowed Yes
HOA Fee Include 150
Senior Community No HOPA
Restrictions No Lease; 1st Year Owned,Ok To Lease
Security Features Complex Fenced
Acceptable Financing Cash, Conventional, FHA, VA
Membership Fee Required No
Listing Terms Cash, Conventional, FHA, VA
Special Listing Condition Disclosure
Pets Description No Aggressive Breeds
Read Less Info
Want to know what your home might be worth? Contact us for a FREE valuation!

Our team is ready to help you sell your home for the highest possible price ASAP

Bought with Real-Tour Estates LLC

"My job is to find and attract mastery-based agents to the office, protect the culture, and make sure everyone is happy! "







