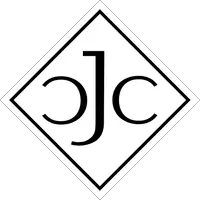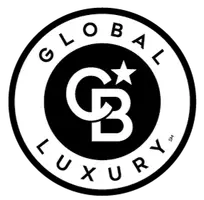$1,475,000
$1,500,000
1.7%For more information regarding the value of a property, please contact us for a free consultation.
4 Beds
4 Baths
3,298 SqFt
SOLD DATE : 01/17/2025
Key Details
Sold Price $1,475,000
Property Type Single Family Home
Sub Type Single Family Residence
Listing Status Sold
Purchase Type For Sale
Square Footage 3,298 sqft
Price per Sqft $447
Subdivision Hunters Pointe I
MLS Listing ID A11676552
Sold Date 01/17/25
Style Detached,One Story
Bedrooms 4
Full Baths 3
Half Baths 1
Construction Status Resale
HOA Fees $188/qua
HOA Y/N Yes
Year Built 1999
Annual Tax Amount $12,329
Tax Year 2023
Contingent Pending Inspections
Lot Size 0.278 Acres
Property Description
Welcome Home to this stunning 4-bed, office, 3.5-bath home in Weston Hills CC. Recently remodeled with open-concept design and soaring ceilings, this home features real wood floors, impact doors, new roof (currently being installed), and hurricane-protected Rolladen-enclosed patio. Primary suite is a luxurious retreat with custom-organized closet, vanity area, and spa-like remodeled bathroom. Chef's kitchen with 80x40-in island, Thermador appliances, Jenn-Air wine cooler, pot filler, and Ever Pure water chiller. Outdoors, enjoy heated saltwater pool with marble-finished deck and summer kitchen on fully fenced, oversized 12,111 sq ft cul-de-sac lot. Luxurious touches include heated Toto toilets, new doors, and an epoxy-finished garage with custom cabinetry.(See attached full upgrade sheet)
Location
State FL
County Broward
Community Hunters Pointe I
Area 3890
Interior
Interior Features Breakfast Bar, Bedroom on Main Level, Breakfast Area, Closet Cabinetry, Dining Area, Separate/Formal Dining Room, Dual Sinks, Entrance Foyer, First Floor Entry, High Ceilings, Kitchen Island, Pantry, Sitting Area in Primary, Split Bedrooms, Separate Shower, Walk-In Closet(s)
Heating Central
Cooling Central Air, Ceiling Fan(s)
Flooring Tile, Wood
Appliance Built-In Oven, Dryer, Dishwasher, Electric Range, Disposal, Microwave, Refrigerator, Washer
Laundry Laundry Tub
Exterior
Exterior Feature Fence, Lighting, Outdoor Grill, Patio
Parking Features Attached
Garage Spaces 2.0
Pool Heated, In Ground, Pool
Community Features Gated, Home Owners Association, Maintained Community, Sidewalks
Utilities Available Cable Available
View Garden, Pool
Roof Type Spanish Tile
Porch Patio
Garage Yes
Building
Lot Description 1/4 to 1/2 Acre Lot
Faces North
Story 1
Sewer Public Sewer
Water Public
Architectural Style Detached, One Story
Structure Type Block
Construction Status Resale
Schools
Elementary Schools Gator Run
Middle Schools Falcon Cove
High Schools Cypress Bay
Others
Pets Allowed Conditional, Yes
HOA Fee Include Common Area Maintenance,Security
Senior Community No
Tax ID 503914010950
Security Features Security Gate,Gated Community,Security Guard
Acceptable Financing Cash, Conventional
Listing Terms Cash, Conventional
Financing Conventional
Pets Allowed Conditional, Yes
Read Less Info
Want to know what your home might be worth? Contact us for a FREE valuation!

Our team is ready to help you sell your home for the highest possible price ASAP
Bought with Coldwell Banker Realty
"My job is to find and attract mastery-based agents to the office, protect the culture, and make sure everyone is happy! "







